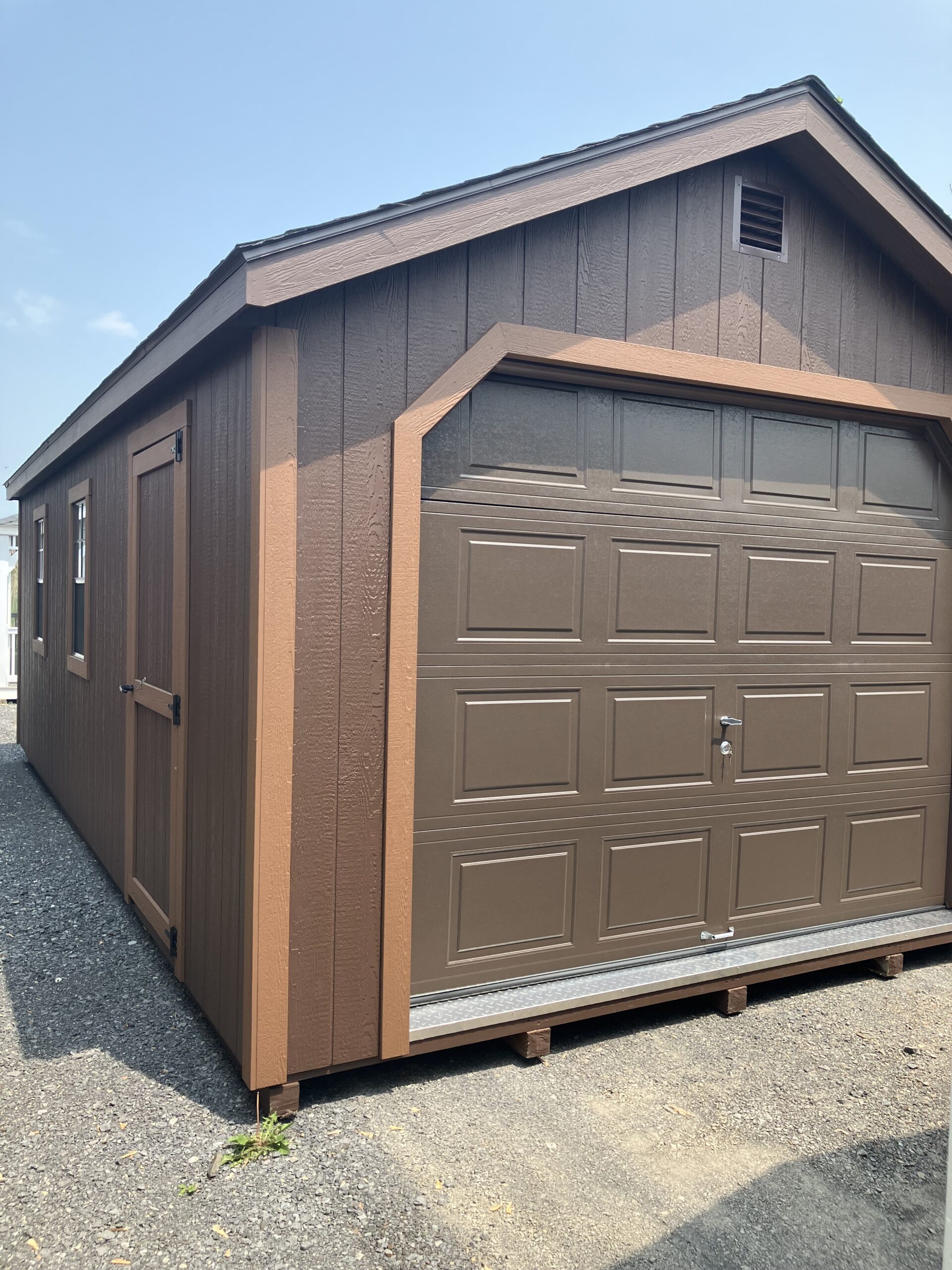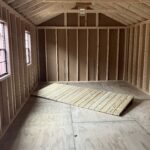S265 12’x24′ Smartside Preferred Garage JULY SALE 10% OFF
Features
12 x 24 Preferred garage with 9x7 raised panel garage door, diamond plate & P.T. ramp, 2 24 x 36" windows, 36" entry door, 10" gable overhang above garage door, 6/12 roof pitch, 1x6 mitatec rake and face trim, 3/4" pressure treated floor with P.T. floor joist 12" on center
Location
Selkirk
Building Color
Dark Brown
Shingle Color
Barkwood
Door
3′ Entry Door
Style
Preferred Garage
Trim Color
Lt. Brown
Siding Style
Smartside
Windows
2-24″x36″



