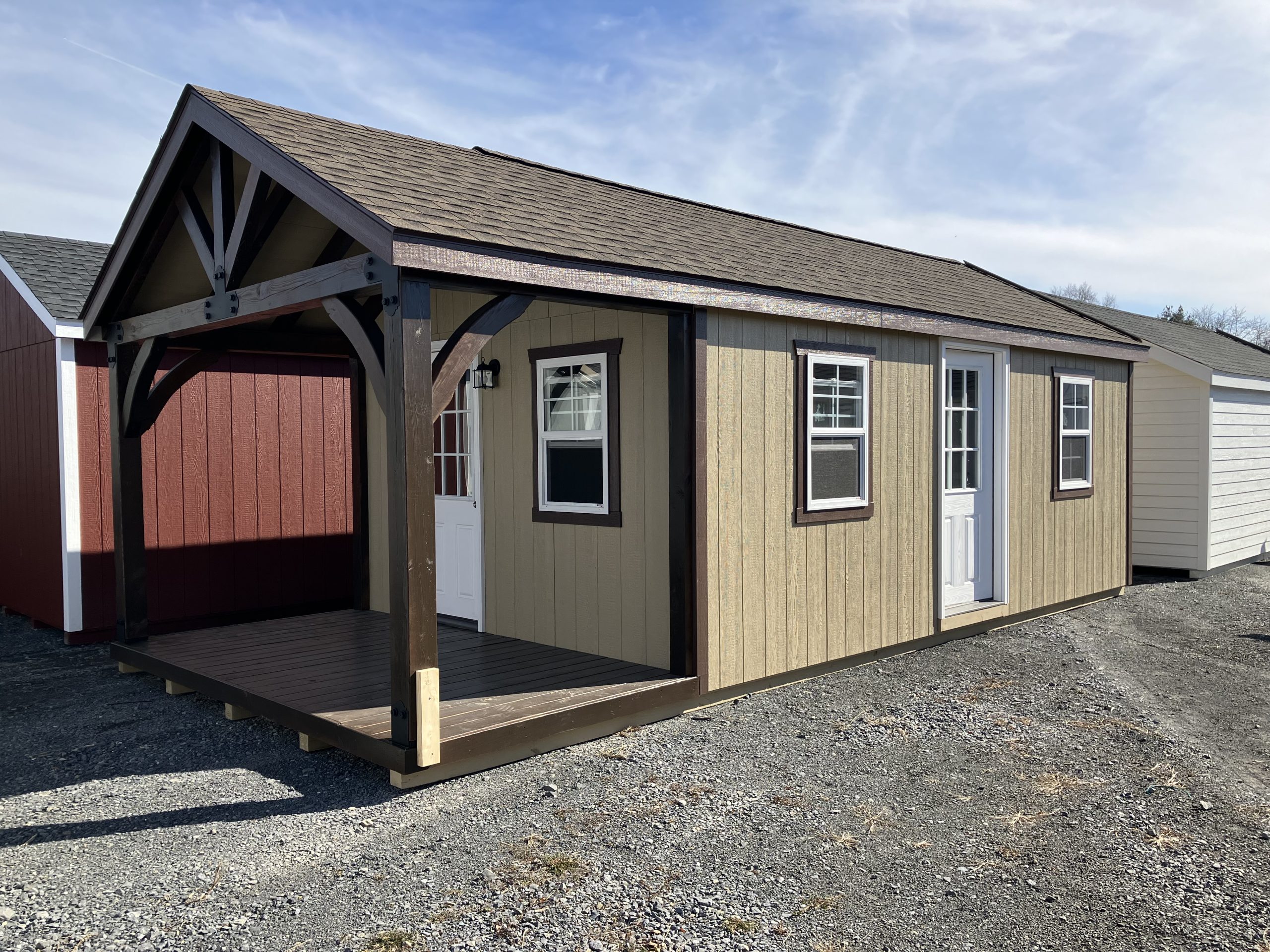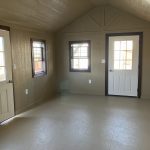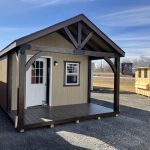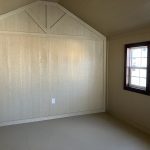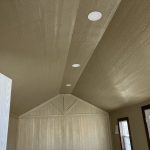S158 12’x26′ Smartside Finished Cabin
Features
12x26 New England Cottage w/ 7' sidewalls, 6' porch w/ stained timber frame ceiling, 12x20 finished interior w/ spray foam floor, batten insulated walls & ceiling, Smartside interior walls, 3-24"x36" insulated windows w/ screen, 2-3' house doors w/ 9 lite, ridge vent, electric pkg including 3-recessed overhead light, 5 outlets, outdoor light, 2-switches & panel box, 1"x6" miratec rake and face,3.5" miratec trim, 5/8" PerformMax flooring

