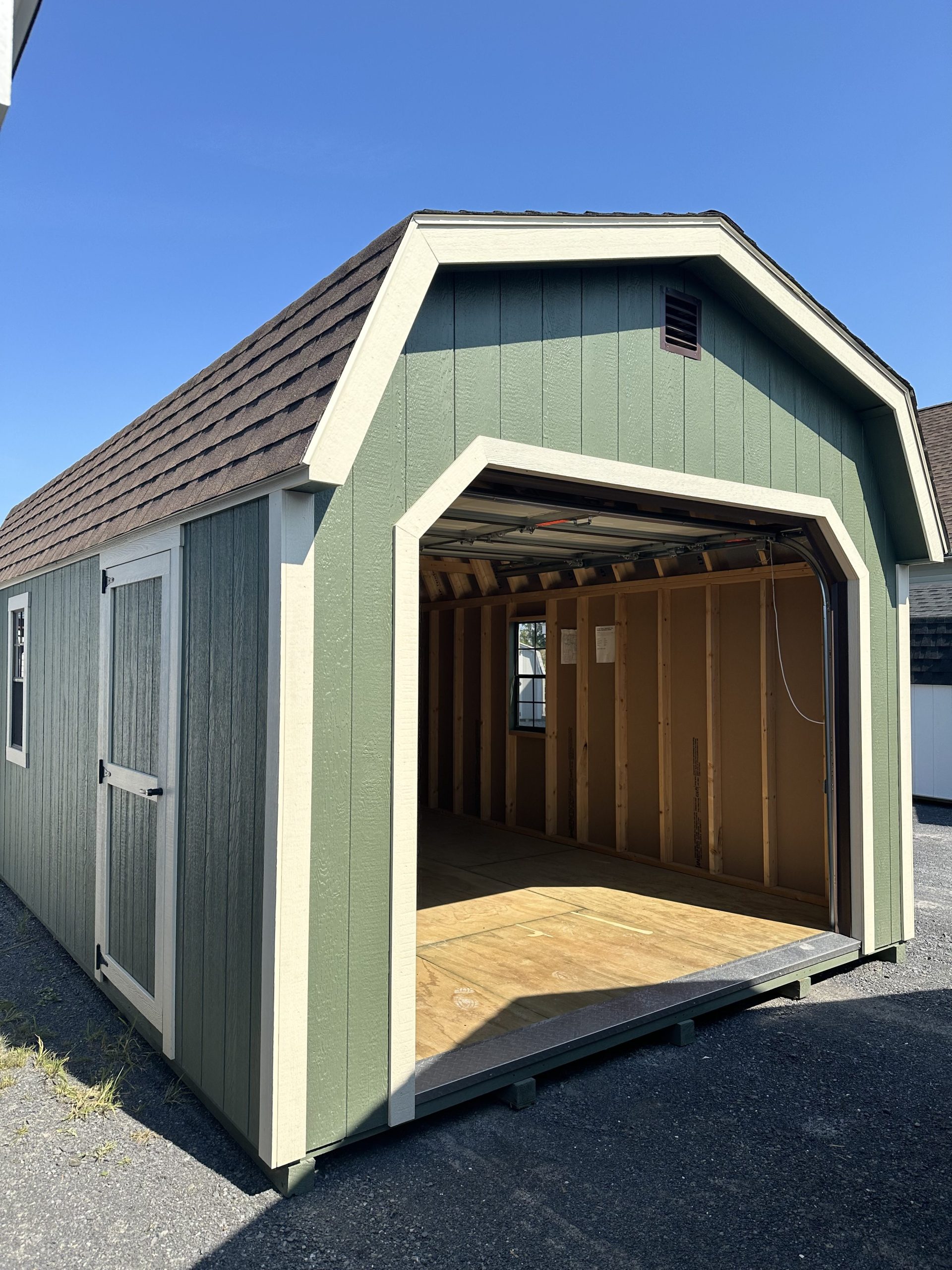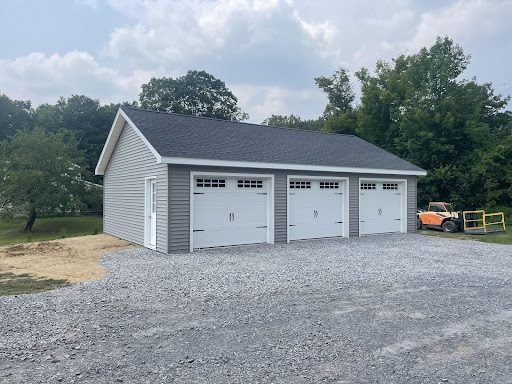S132 12’x20′ Smartside Tall Barn Preferred Garage
Features
12x20 Preferred garage w/ 6'2" sidewalls, 9x7 raised panel garage door w/ diamond plate & 8' P.T. ramp, 2-18" x 36" windows w/ screens, 3' entry door, 3' loft, 2-8" gable overhang, 1x6 miratec rake and face trim, 3/4" pressure treated floor with P.T. floor joist 12" on center






